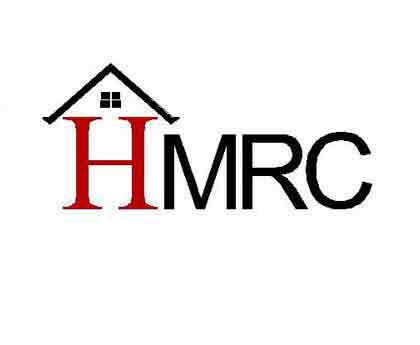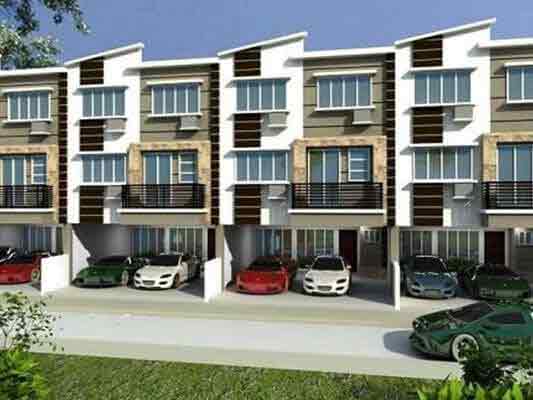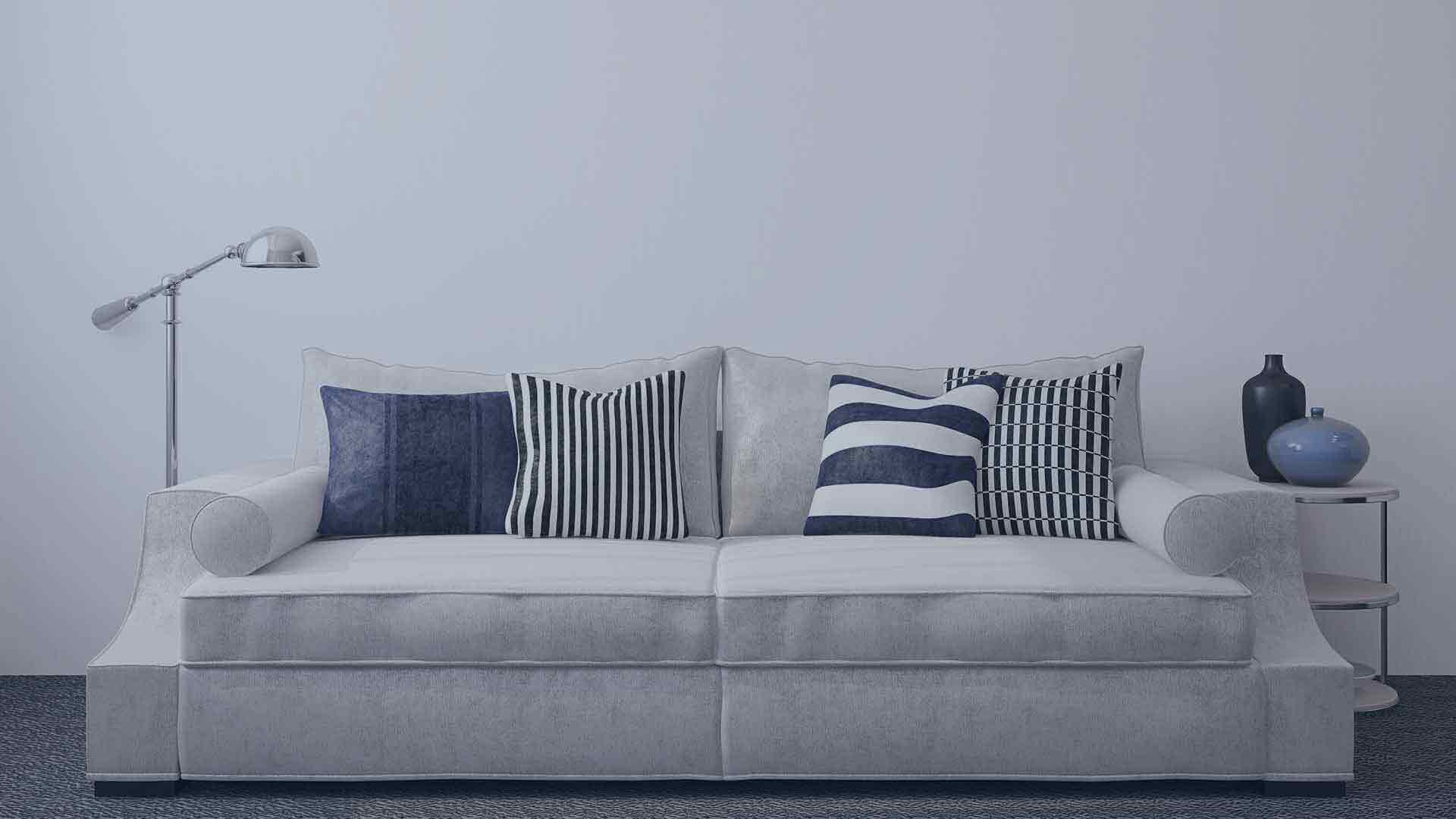Do you work in the Quezon City area? Or do you wish to establish a residence in this place? If your answer to either of these questions is yes, you might consider checking out Montville Place A. Bonifacio.
Montville Place is a popular landmark along Selecta Drive in Quezon City as it is a known residential development that features well-crafted homes with modern façade and roofline designs. The houses here are in subtle color tones, creating a relaxing feel and a warm look. Different types of model homes are also available to meet everyone’s taste and needs.
The Montville Place A. Bonifacio is a residential community developed by HMRC. It is a real estate company established just in recent years. Its primary purpose is set to own, use, improve as well as develop, subdivide, sell and exchange real estate properties. While this company is relatively new in the residential development industry, it has shown its dedication to deliver elegant and quality homes as reflected by the type of model houses you can find inside the Montville Place.
Looking for Townhouse in Quezon City? Find Preselling Townhouse for Sale in Quezon City and other Quezon City Properties easily.
Montville is a 2-hectare prime property in the suburb of Quezon City that features 50 townhouse units (initially as there are also plans to add condominium units in this area). Interested homebuyers can choose from five different model townhouses with well-crafted lanais, covered decks, balconies, landscaped gardens and high ceiling. These units are an ideal sanctuary for raising a family especially if you are working or doing business in the Question City area.
The floor area of the available model houses ranges from 91 to 170 sqm. Each unit may feature a one-car or a two-car garage.
Model Houses
Andrew
This two-story townhome has a total floor area of 91 sqm and a lot area of 75 sqm. It also comes with a 29-sqm carport that fits two vehicles. An Andrew unit is a suitable home for small- to medium-sized families as it has a master bedroom and two additional rooms for the kids. All these rooms are located on the second floor of the house. Outside the master bedroom, there is a sliding door that leads to the balcony. There are also two toilets and baths of the second floor.On the ground floor, an Andrew model has a spacious open space for the kitchen, dining and living areas. There is also a powder room and a multi-purpose service area located near the kitchen. Other deliverables for Andrew include a walk-in closet in the master’s bedroom.
Nathan
Nathan has a floor area of 77 sqm plus a carport measuring 15 sqm that sits on a 50-sqm lot area. It comes with a master bedroom and two regular rooms which are al located on the second floor of the house. Outside the master bedroom there is a balcony where you can have a breath of fresh air. There is also one toilet and bath on the ground floor and another on the second floor.The one-car carport leads to the living area in the ground floor. The ground floor is an open space that you can easily rearrange and customize depending on your taste or needs. The service area for this unit is located beside the kitchen.
James
Another two-story townhouse design, James stands on a 54 sqm floor area. It has a floor area of 82 sqm plus a 22 sqm outdoor space or carport that can accommodate two cars. The master bedroom which has a balcony and two regular rooms for this unit are also located on the second floor. On the ground floor, you can find the living, dining and kitchen areas as well as a service area.
John
John is a bigger three-story townhouse with a total floor area of 140 sqm plus a 30 sqm carport. This townhouse stands on a 66 sqm lot area.On the third floor of this unit, you can find two regular bedrooms, a maid’s room and two toilets and baths. There is also a service area on this floor.The master bedroom with a toilet and bath and another bedroom with a toilet and bath is located on the second floor. There is also a balcony outside the master bedroom.The ground floor of this unit has a powder room, living, dining and kitchen areas and a patio outside the backdoor.
Iverson
Iverson has a lot area of 79 sqm and a 140-sqm floor area plus a 30-sqm carpark area. It is also a three-story townhouse unit with a layout that is similar to that of John.
Basic Finish
This may apply to some or all of the house models available at the Montville Place.
- Floor Finishes – The living, dining, kitchen, bedrooms, balcony, toilet and walkways are all made of ceramic tiles. On the other hand, the service area and the carport have a plain cement finish.
- Wall Finishes – All interior walls and façade have a painted finish while the toilet and bath walls have ceramic tiles.
- Ceiling Finishes – The living, dining and kitchen areas as well as the carport have a painted cement finish. The bedroom, toilet and hallway have painted-finish gypsum boards.
Doors
The main entrance has a panel door while the bedrooms have flush doors and the toilets have PVC doors.
The overall construction of the Montville Place townhouses is designed to be family-friendly and are suitable for small to big households.
An absolute beauty and elegance, the Montville Place A. Bonifacio is a well-designed community balanced perfectly by its equally beautiful and elegant modern homes, master-crafted by Harvard Multiland Realty Corporation, one of the pioneers in building affordable but high-quality residential communities. This project characterizes a unique design for a new generation of townhouses having modern roof-lines, accented by geometrical patterns with facade symmetrically accentuated with fine-drawn colors and tone allowing a much relaxed atmosphere and a virgin look, unlike any other architectural design. Any resident with discriminating taste will surely love this fantastic optical wonder.
Montville Place A. Bonifacio is situated along Selecta Drive, A. Bonifacio Ave., Quezon City. This site is less than 2km away from the Quezon City General Hospital to the northeast, about 2km from Sienna College to the south and only 500 meters from Grace Christian College and the Grace Christian Church to the east. Further east, at a range of 7 to 10km is the North Triangle District of the city, including Trinoma, North Ave., the Central Business District of Quezon City, SM North Edsa, Veterans Memorial Medical Center, Philippine Children’s Medical Center, Quezon Memorial Center, University of the Philippines, the Eton Centris corporate tower and other of Quezon City’s major destinations and famous landmarks, the Montville Place A. Bonifacio is certainly within a perfect location.
The Montville Place A. Bonifacio is a virtually safe community, having walled perimeter fence, roving guards, gated entrance with guardhouse and 24/7 security. The development is currently offering 50 townhouse units in a 2-hectare prime property, with the possibility of developing condominium units in the near future. This innovative property development offers 2 and 3-storey Townhouses in various sizes. Turn-over units have one of the most complete deliverables and range from 91 to 201sqm of floor area while lot area varies from 50 to 120sqm.
Looking for managed live chat service? We recommend Chat Agents.






